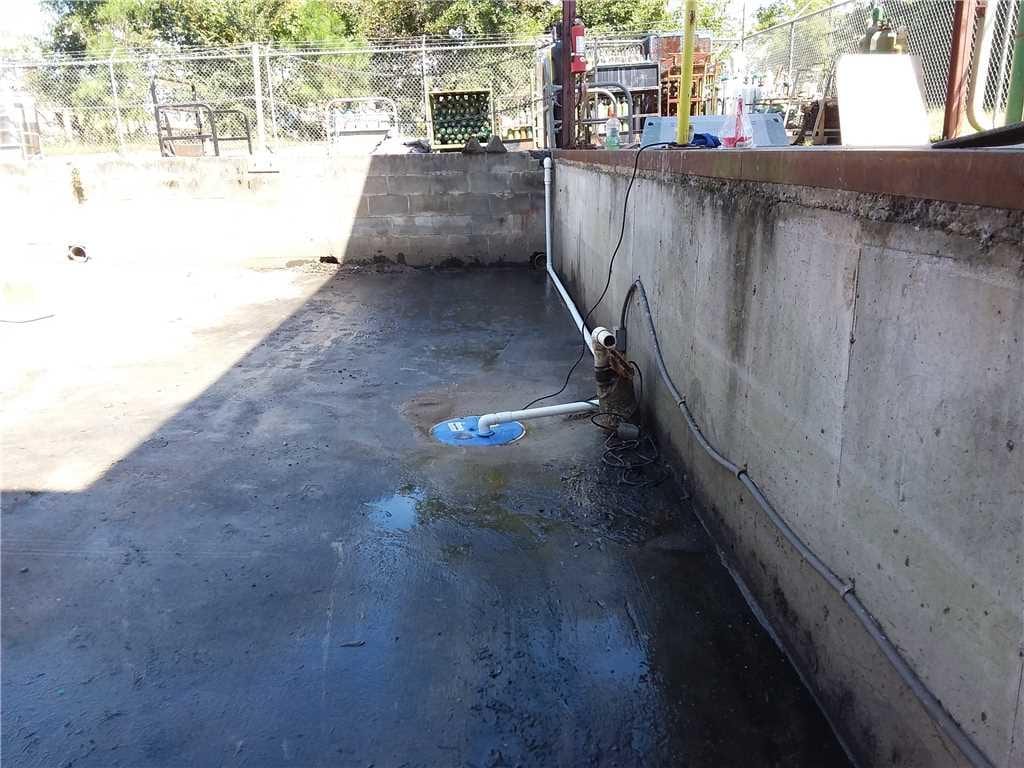3D Renderings, 3D Walkthroughs, & 2D Floor Plans
Looking to bring your property to life before it even hits the market? With our 3D renderings, 3D walkthroughs, and 2D floor plans, you can visualize every detail with stunning accuracy. Capture the essence of your space and give potential buyers, investors, or clients an immersive experience that static images simply can’t offer. Whether you’re designing a new property, renovating, or showcasing a listing, these visual tools help you stand out and make an unforgettable impression. See the future of your property today.
How You Can Benefit from Our Floor Plan Services
Our 2D floor plan tool offers a wide range of practical benefits for homeowners, real estate agents, and contractors. Whether you’re looking to verify square footage and ensure accuracy, plan renovations by estimating material costs for floors, walls, and ceilings, or optimize furniture arrangements, our detailed floor plans make it easy. You can even experiment with modifying layouts, like removing walls or reconfiguring rooms, to envision the potential of your space. Additionally, our professionally designed floor plans can be a powerful tool in the marketing of your home, providing potential buyers with a clear and accurate layout that highlights your property’s strengths. At The BrickKicker, we partner with experts to help you transform your space and plans with confidence!

Bringing Your Vision to Life:
What to Expect from Our 3D & 2D Services
Through our exclusive partnership with Noble Engineering Services,
The BrickKicker is proud to offer top-tier 3D renderings,
3D walkthroughs, and 2D floor plans to elevate your property’s presentation.
Here’s what you can expect:
2D Floor Plans
We provide a to-scale PDF floor plan with precise dimensions, door and window locations, square footage calculations, and built-in features such as cabinets and shelving. This detailed layout gives you a clear understanding of your space’s design.
3D Walkthroughs
You’ll receive an immersive MP4 video file showcasing a digital walkthrough of your property. The walkthrough includes rendered elements such as furniture, flooring, and artwork, creating a realistic experience of how the space flows.
Note: Cleanliness and real-world conditions are not factors in this rendering.
3D Renderings
Our to-scale PDF 3D rendering presents your property’s fully realized digital version, complete with materials, colors, furniture, and built-in features. This allows you to visualize every detail of the space before any work begins.